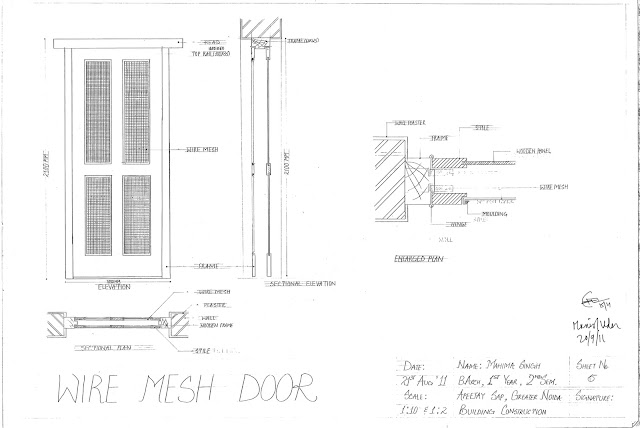Scales used:
For Elevation and Plan- 1:10
For Details- 1:2 and 1:5
All dimensions in MM
Doors:
A door maybe defined as a framework of wood, steel, aluminium, glass or a combination of these materials secured in an opening, left in a wall for the purpose of providing access to the users of the structures. It consists of door frames and hardware.
Types of doors:
For Elevation and Plan- 1:10
For Details- 1:2 and 1:5
All dimensions in MM
Doors:
A door maybe defined as a framework of wood, steel, aluminium, glass or a combination of these materials secured in an opening, left in a wall for the purpose of providing access to the users of the structures. It consists of door frames and hardware.
 |
| Door Frame and Hardware |
- Ledged, Braced and Battened Door
- Ledged and Battened Door
- Wire-Mesh Door
- Glazed Door
- Double Panel Door







Thanks for sharing information.
ReplyDeleteSliding Doors Patio
Windows And Doors Phoenix
Installing New Windows
Modern Entry Doors
We make the awesome wooden eurowindows.
ReplyDeleteПриветствую! Простите что поздно, то я ходила стричься в салон красоты в Бибирево. Отличные мастера, довольна как слон! И недорого! Рекомендую!
ReplyDeleteПриветствую! Прекрасный пост. Благодарю за то, что разместили. Последние новости об окнах из бруса сосны смотри на этом сайте. Еще глянь здесь: строительные новости смотри там., Чем выделяются современные окна из дерева?, дерево-алюминиевые окна из лиственницы останкино, Дерево-алюминиевые окна из лиственницы в стандартные дома, Деревянные окна сложной формы в бревенчатом доме.
ReplyDeletehi could u plz provide casement window and bow window elevation of interior and exterior also from outside and inside the house
ReplyDeleteI was really lucky to find this internet site on bing, just what I was searching for : D likewise saved to favorites . commercial architects atlanta
ReplyDelete