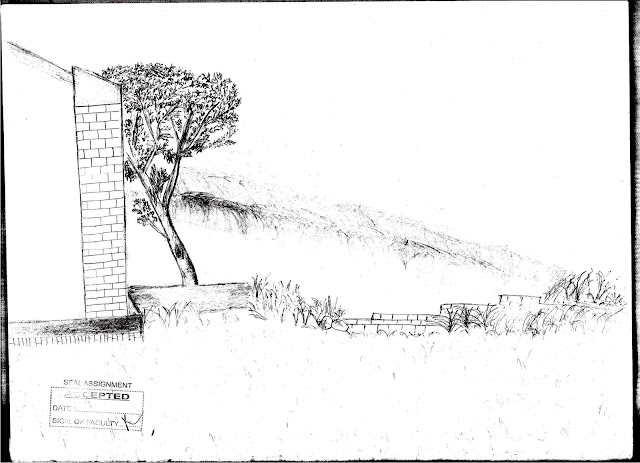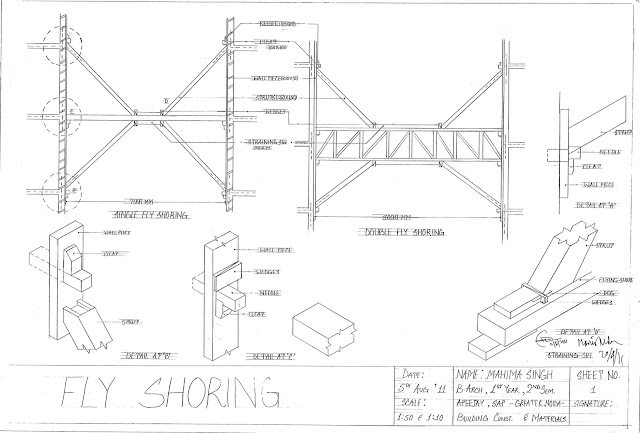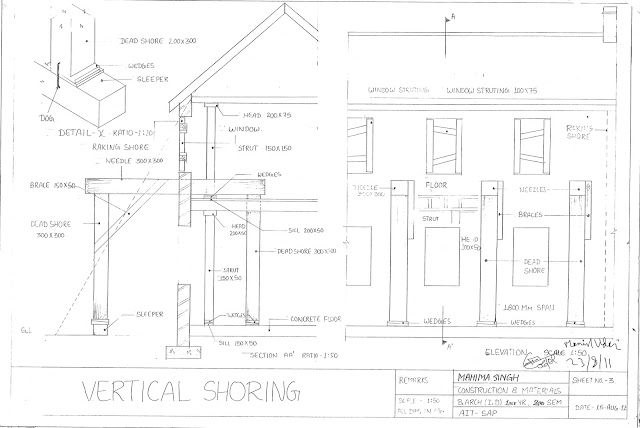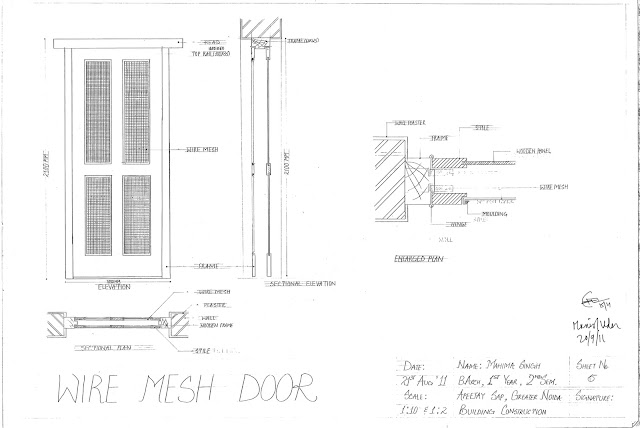Sunday, 25 March 2012
Shoring
Scales Used:
For Shoring: 1:10
For Details: 1:50
All dimensions in MM.
Shoring:
The term 'shoring' is applied to construction of the temporary structure required to support an unsafe structure.
The types of shoring:
For Shoring: 1:10
For Details: 1:50
All dimensions in MM.
Shoring:
The term 'shoring' is applied to construction of the temporary structure required to support an unsafe structure.
The types of shoring:
- Raking Shoring-This is a system of giving temporary supprt to an unsafe wall. The construction of raking shore, also known as Inclined Shore, varies with conditions of the site. In all cases, Wall plate is 23cm X 5cm to 23cm X 7.6cm.
- Flying Shoring- Its a system of providing temporary support to the parting walls of two buildings where the intermediate building is to be pulled down and rebuilt. It consists of wall plates, needles, cleats, horizontal struts etc.
- Vertical or Dead Shoring- This is the system of shoring which is used to render vertical support to walls and roofs, floors etc., When the lower part of a building has to be removed for the purpose of providing an opening in a wall or to rebuild a defective load bearing wall in a structure.
Doors And Windows
Scales used:
For Elevation and Plan- 1:10
For Details- 1:2 and 1:5
All dimensions in MM
Doors:
A door maybe defined as a framework of wood, steel, aluminium, glass or a combination of these materials secured in an opening, left in a wall for the purpose of providing access to the users of the structures. It consists of door frames and hardware.
Types of doors:
For Elevation and Plan- 1:10
For Details- 1:2 and 1:5
All dimensions in MM
Doors:
A door maybe defined as a framework of wood, steel, aluminium, glass or a combination of these materials secured in an opening, left in a wall for the purpose of providing access to the users of the structures. It consists of door frames and hardware.
 |
| Door Frame and Hardware |
- Ledged, Braced and Battened Door
- Ledged and Battened Door
- Wire-Mesh Door
- Glazed Door
- Double Panel Door
Carpentry Joints
Carpentry Joints:
Carpentry is the term applied to that form of wood work in which the wooden members are subjected to loads or thrusts. Classification of joints:
Carpentry is the term applied to that form of wood work in which the wooden members are subjected to loads or thrusts. Classification of joints:
- Lengthening Joints- These joints are used to lengthen a wooden member. The method of lengthening the member varies with its situation in a framed structure. Thus, lengthening joints are further classified into:
Arches
Arches:
An arch maybe defined as the mechanical arrangement of wedge-shaped blocks of stones or bricks mutually supporting each other and supported at the end by piers or abutments. The function of an arch is to carry the weight of the structure above the opening. They can be of different shapes:
An arch maybe defined as the mechanical arrangement of wedge-shaped blocks of stones or bricks mutually supporting each other and supported at the end by piers or abutments. The function of an arch is to carry the weight of the structure above the opening. They can be of different shapes:
- Semi-circular
- Segmental
- Horse Shoe
- Slited
- Equateral
- Isoceles
- Venetian
- Florentine
- Ellpitical,etc.
 |
| Arches-Acc. to shape and centering |
 |
| Arches-One Centered |
 |
Arches-Two,Three and Four CenteredDecorative Brick Work: |
Copings and Corbels
All dimensions in MM
Copings:
Covering placed on the exposed top of an external wall. Provided to prevent the seepage of water through joints on the topmost course of wall.
Corbels:
Extension of one or more courses of brick or stone from the face of the wall. Also,serves as a support for wall plate,etc.
 |
| COPINGS AND CORBELS |
Foundation
Scale used- 1:10
All dimension is MM.
Foundation:
Its the lowest most part of a structure which provides a base for the super-structure. Its the portion of a structure below the ground-level. It supports the whole weight of the structure over large area to avoid over-loading of the soil beneath, provides level surface for building operations and increases stability of the building.
Types of foundations:
All dimension is MM.
Foundation:
Its the lowest most part of a structure which provides a base for the super-structure. Its the portion of a structure below the ground-level. It supports the whole weight of the structure over large area to avoid over-loading of the soil beneath, provides level surface for building operations and increases stability of the building.
Types of foundations:
- Spread footings- The base of member transmitting load to the soil is made wider in both directions.
- Eccentrically loaded footings- The foundation runs along a single direction for the distribution of weight.
 |
| Foundation |
Subscribe to:
Comments (Atom)























